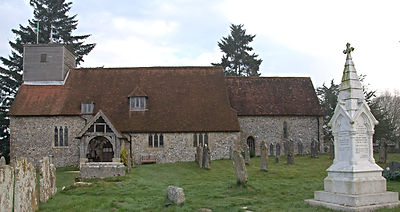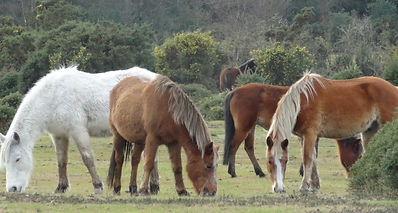
New Forest ponies on West Wellow Common


Wellow History Society

St. Margaret's Parish Church with the Nightingale family memorial
New Forest ponies on West Wellow Common
Buildings in Wellow
Embley Park
The north-east part of Wellow has been known as Embley since before the Norman Conquest, and “Emelei” has a separate entry in the Domesday Book. An estate in this area came into the possession of the Kirkby family before 1500. They, and the Ashley family, who inherited the estate through marriage, were responsible for building a substantial red-brick house here during the 16th and 17th centuries, so that by the time it was offered for sale in 1754 it was described as a mansion. The next owner, John Thorpe, enlarged the surrounding estate and planted more woods. Through the marriage of his daughter Frances to Sir William Heathcote the estate passed to the Heathcote family who enlarged the mansion house and greatly enlarged and developed the parkland and woods of the estate. Sir William also purchased the manors of East and West Wellow, including a number of farms, from the heirs of the Duke of Chandos, making a substantially enlarged estate.

Family circumstances forced the executors of Sir Thomas Heathcote to sell the estate in 1825. It was bought by William Edward Nightingale as a home for his wife and 2 daughters, the younger being the 5-year old Florence. The house was deemed to be too small, so it was further extended by adding the western part with larger reception rooms and more bedrooms. Apart from tours abroad and other visits Florence lived through her childhood and early adult life at Embley, more or less until she was called to lead a party of nurses to Scutari during the Crimean War. The family lived there until William died in 1874 and the entailed estate passed to his sister Mary Smith.
In 1895 the estate was bought by Archibald Coats, whose daughter Helen and her husband Major F. Spencer Chichester inherited it and lived there, making alterations and additions to the building on the north side. When they sold the estate by auction in 1920, many of the outlying farms were sold separately, often to the farmers who had leased them. This left a smaller estate and farm around the main mansion at the centre of Embley Park. A further sale in 1941 diminished the estate further, the house having been requisitioned for use by the Southampton Dock and Harbour Board during the war.
After the war, the house was converted in 1946 to Embley Park School, a boarding school for boys between the ages of 11 and 18. In 1996, the school joined with an all-girls school based in Romsey, formerly known as La Sagesse Convent. It then consisted of a junior school (ages 3–11), a senior school (ages 11–16), and a sixth-form college (ages 16–18).
This grew and developed and in September 2005, the amalgamation of Embley Park School with The Atherley Girls School, Southampton (together with its associated preparatory school, Grove Place), formed Hampshire Collegiate School, part of the United Church Schools Trust, as a coeducational day and boarding school for pupils from three to 18 years of age. For the first year of its existence, although under common ownership with a single governing body and principal, the two schools continued to function on their own sites. The schools came together in September 2006 on the Embley Park site, on which a new junior school had been built and the senior school buildings had been substantially extended. In September 2019 the school was renamed Embley.
St. Margaret's Church
This flint-walled building has features of architecture and decoration that indicate an early 13th century construction, and it is believed that a (re-)consecration of the Church took place in 1215, although documentary evidence is lacking. The form of the window surrounds and some of the medieval wall paintings are consistent with such a date. We know that the Church and some estates in the village were given to support the establishment of the Abbey at Netley in 1242.
However, excavations within the Church during the installation of a new heating system in the early 1980s revealed the outlines of the foundations of an earlier rectangular building, believed from other evidence to have been a Saxon Church built not later than the early 10th century. These foundations were deeper and more substantial than those of the later extensions of the building of 13th century style. The Early English additions comprised a westward extension of the nave and a chancel to the east. A small south aisle was added in the late 16th century and a vestry in the mid-nineteenth century. The roof is tiled and there is a small wooden belfry. There are three bells, one from the early 15th century and two more from the Salisbury foundry installed early in the 18th century.

Numerous wall-paintings were revealed by the removal of whitewash from the walls of the nave and chancel at the end of the 19th century. The most striking is the large image of St Christopher with the infant Jesus in his arm and an eel-spear in his hand crossing a stream. Adjacent is a painting interpreted as a seated St Margaret, distaff in hand, and other partial figures of a herald and dragon, recalling the legend of St Margaret of Antioch, to whom the Church is dedicated. In the chancel is a scene of the murder of St Thomas Becket. These and other less-identifiable images are surrounded by a lattice of squares each occupied by a flower, interpreted as alternating roses and lilies, the squares arranged horizontally in the nave and diagonally in the chancel. The decorations around the piscina, adjacent to the south door, are also thought to be original. Eight consecration crosses painted with reddish pigment, the same as the basic colour of all other paintings, survive, five in the nave and three in the chancel.
There is stained glass in the windows of the chancel, with that in the main east widow installed in memory of the vicar’s wife Emily Empson, following her death in 1857, at the early age of 42. Various memorial tablets recalling the lives and deaths of leading landowners and vicars are fixed to the walls of the Church. Some people of the parish were formerly buried under the chancel floor, but most interments took place in the churchyard which surrounds the Church. Here is to be found the white memorial to members of the Nightingale family, including the simple inscription recording the life of Florence Nightingale who instructed that she be buried here rather than in any more public place of remembrance. Some years ago the Churchyard was fully occupied by graves, in spite of a late 19th century extension, and an adjacent burial ground is now administered by the Parish Council. (see Parish Church of St. Margaret of Antioch, East with West Wellow)
Other Places of Worship
There are four other places of worship in Wellow where services are regularly held. All of these started in temporary buildings on or near the sites they now occupy as permanent structures.
The Primitive Methodist Chapel at Canada Common dates from 1876, and was rebuilt on the same site in 1908.
The Gospel Hall in Canada Road was opened in 1883 as the Gospel Methodist Temperance Hall on land belonging to Mr Charles Dovey. A new brick building was erected around the temporary wooden building in 1969.
The Elim Church, now known as Wellow Christian Centre at Canada Corner was opened for worship shortly after the end of the second World War in a wooden building that was replaced by a brick structure in the 1950s and recently extended.
Wellow Wood Methodist Chapel near the boundary with Sherfield English also started its life in a wooden building. This was replaced by a permanent brick building on the same site in 1967. It is linked to the Salisbury Circuit, whilst the other two Wellow Methodist Churches are part of the Romsey Circuit.
(The original building of Wellow Methodist Chapel in Maury’s Lane was erected in 1815 with seating for about 120 people. In 1865 a new brick Chapel was built on adjacent land to the east of the original temporary building which was sold and became a grocer’s shop. The Chapel closed in 2022.)
Wellow School
The first village school was founded in the late 1820s in a cottage next to Warners Farm provided by Mr Nightingale. As the number of pupils grew the cottage was extended, but it was seen to be inadequate to provide for the needs of the growing population and the requirements of new legislation on education. Mr Nightingale set about finding a place for a larger purpose-built school and settled on a site on his land near the boundary between East and West Wellow. Sadly he died while the planning of construction was in progress, and it was left for his sister, the new owner of Embley Park, Mary Smith, to complete the building her brother had aimed to provide. The new school was opened in May 1876.
The pattern of education has changed several times since that time, for example with the raising of the school leaving age and the separation of Secondary from Primary Schools. For this and other reasons the name of the School has changed several times. The local population has also increased substantially, particularly over the last 50 years, and the school has been expanded to cope with the increased numbers. The School has a good history of gaining awards and winning prizes during the last century and continuing to this day. It was rated “Good” in the Ofsted inspection of 2023 (see Wellow Primary School).
Listed Buildings in Wellow
The only building in Wellow to have been accorded Grade I listed status is St Margaret's Church, described above. Among the forty five Grade II listed buildings in the village is Embley House, also described above, and a number of other houses and farms dating from the 16th and 17th centuries, many of them thatched cottages but others of brick and tile construction.

Dingley Dell

Bridge End Cottage

Shorts Farm


Slab Cottage

Wellow Manor
Wellow Wood Cottage